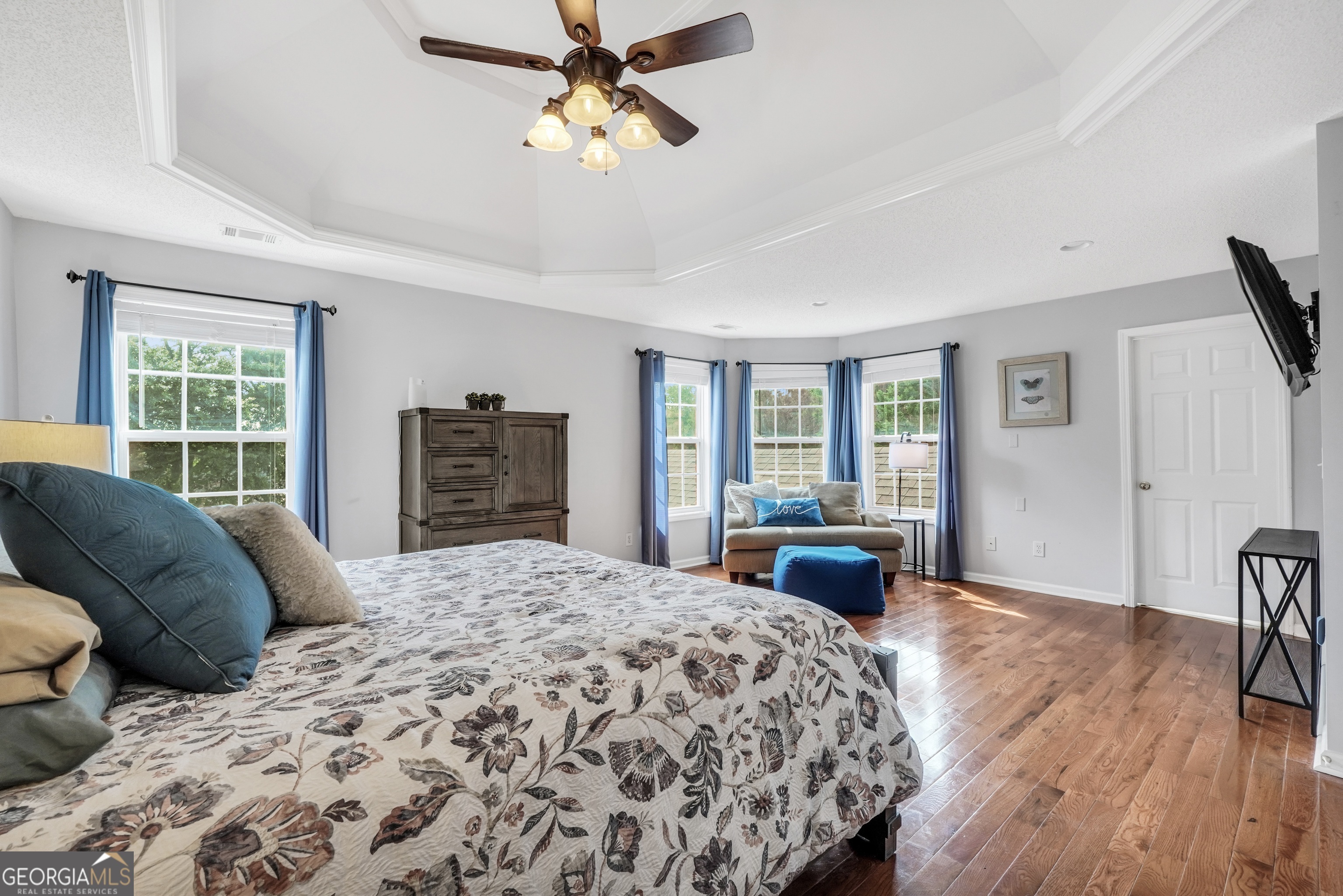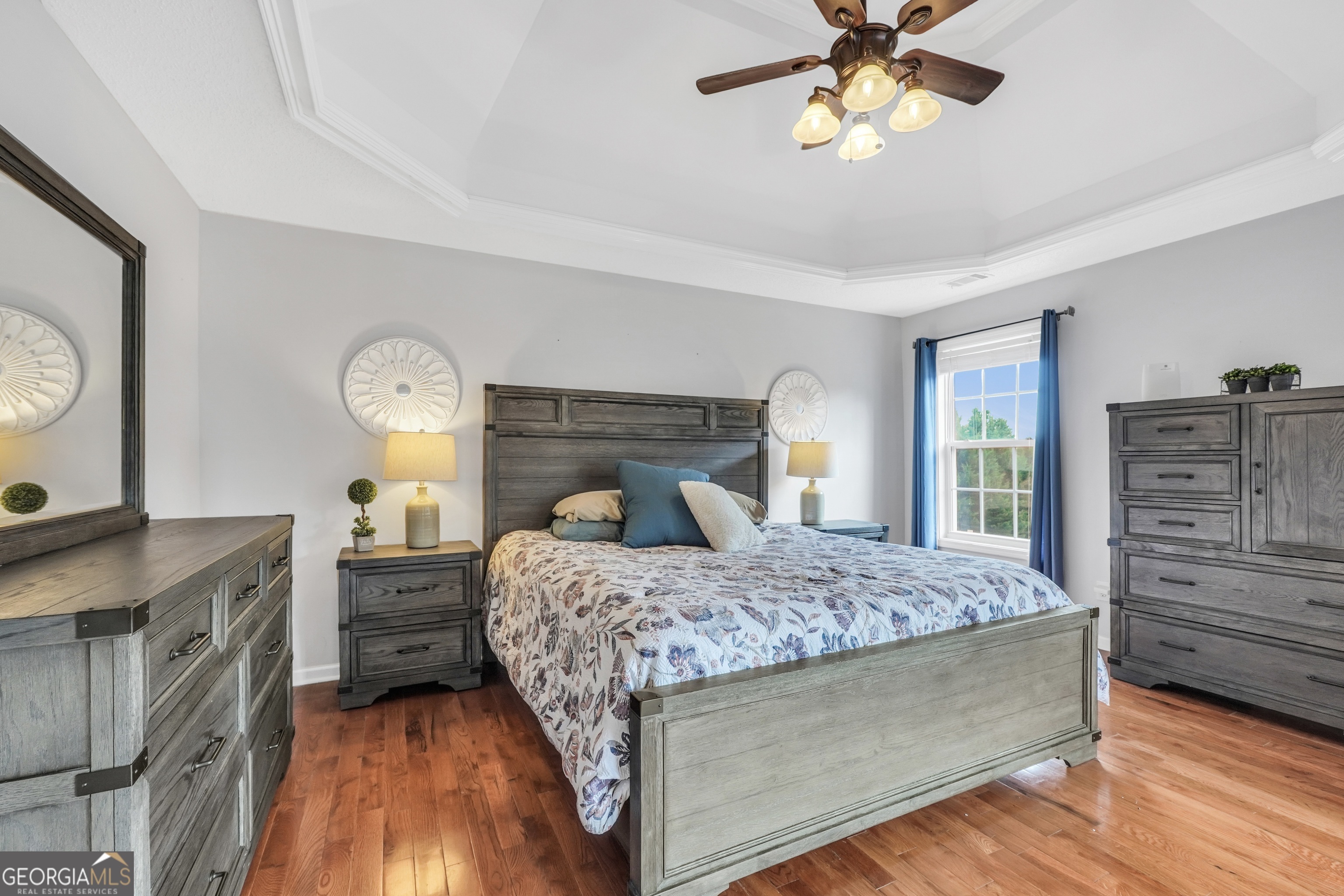


Listing Courtesy of:  GAMLS / Century 21 Crowe Realty / Krystal East
GAMLS / Century 21 Crowe Realty / Krystal East
 GAMLS / Century 21 Crowe Realty / Krystal East
GAMLS / Century 21 Crowe Realty / Krystal East 106 Big Cotton Trail McDonough, GA 30252
Active (2 Days)
$549,000
MLS #:
10549916
10549916
Taxes
$8,016
$8,016
Lot Size
0.98 acres
0.98 acres
Type
Single-Family Home
Single-Family Home
Year Built
2000
2000
Style
Traditional
Traditional
County
Henry County
Henry County
Community
Indian Creek Overlook
Indian Creek Overlook
Listed By
Krystal East, Century 21 Crowe Realty
Source
GAMLS
Last checked Jun 27 2025 at 3:53 AM GMT+0000
GAMLS
Last checked Jun 27 2025 at 3:53 AM GMT+0000
Bathroom Details
- Full Bathrooms: 3
- Half Bathroom: 1
Interior Features
- Double Vanity
- In-Law Floorplan
- Roommate Plan
- Separate Shower
- Soaking Tub
- Walk-In Closet(s)
- Laundry: Mud Room
- Dishwasher
- Dryer
- Microwave
- Range
- Refrigerator
- Washer
Kitchen
- Breakfast Area
- Kitchen Island
- Solid Surface Counters
Subdivision
- Indian Creek Overlook
Lot Information
- None
Property Features
- Fireplace: 1
- Fireplace: Living Room
Heating and Cooling
- Central
- Central Air
Basement Information
- Bath Finished
- Finished
- Interior Entry
Flooring
- Carpet
- Hardwood
- Laminate
- Tile
Exterior Features
- Roof: Composition
Utility Information
- Utilities: Cable Available, Electricity Available, High Speed Internet, Water Available
- Sewer: Septic Tank
School Information
- Elementary School: Timber Ridge
- Middle School: Union Grove
- High School: Union Grove
Garage
- Attached Garage
Parking
- Guest
- Attached
Living Area
- 4,052 sqft
Location
Estimated Monthly Mortgage Payment
*Based on Fixed Interest Rate withe a 30 year term, principal and interest only
Listing price
Down payment
%
Interest rate
%Mortgage calculator estimates are provided by C21 Crowe Realty and are intended for information use only. Your payments may be higher or lower and all loans are subject to credit approval.
Disclaimer: Copyright 2025 Georgia MLS. All rights reserved. This information is deemed reliable, but not guaranteed. The information being provided is for consumers’ personal, non-commercial use and may not be used for any purpose other than to identify prospective properties consumers may be interested in purchasing. Data last updated 6/26/25 20:53



Description